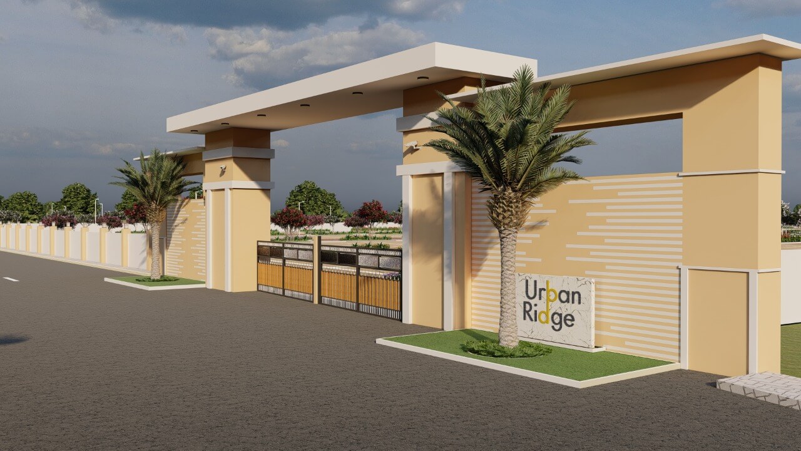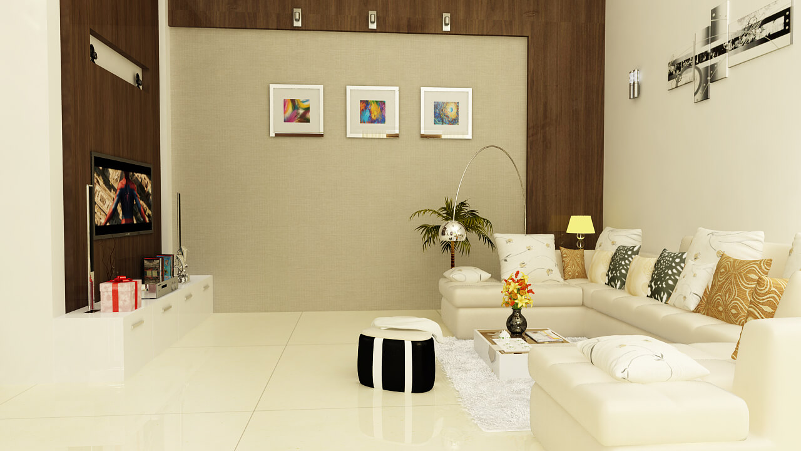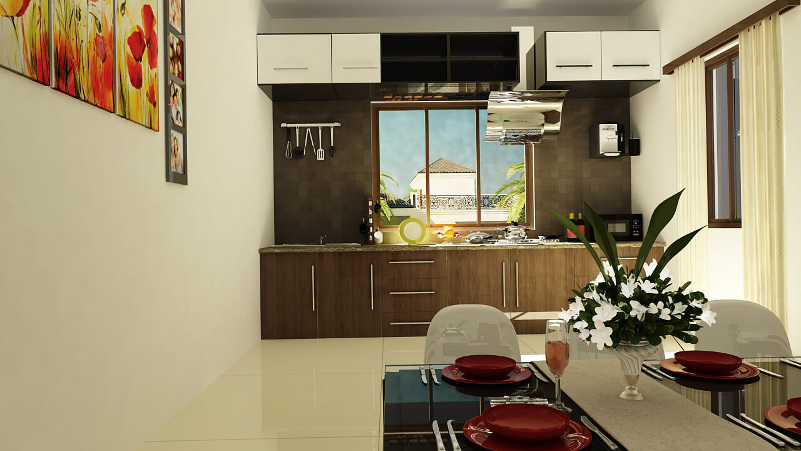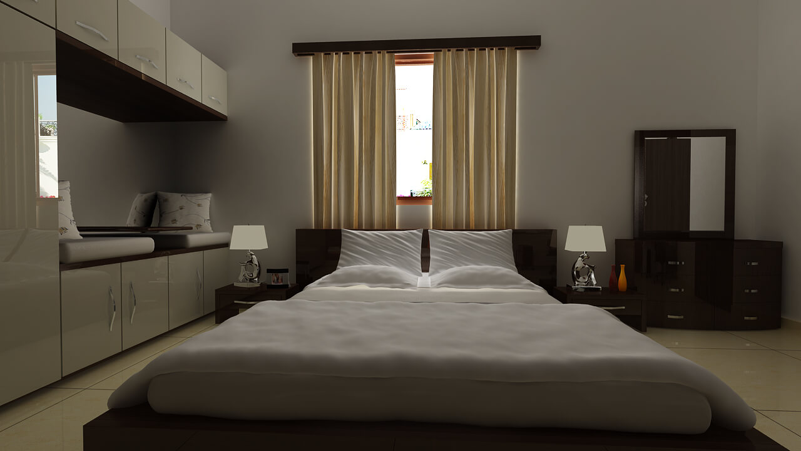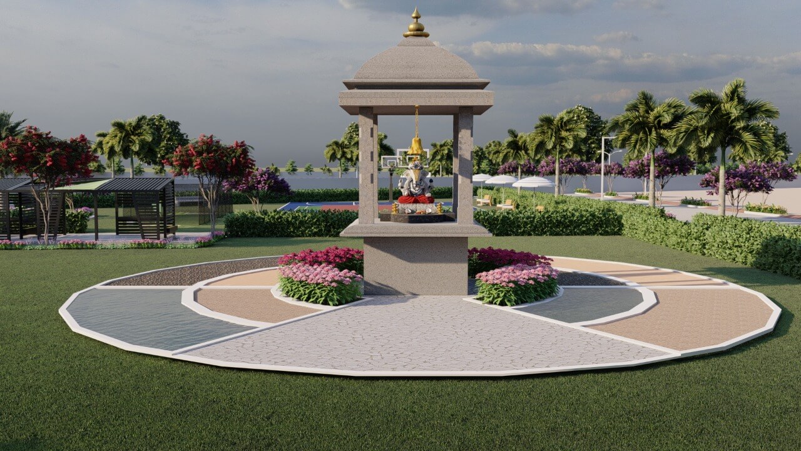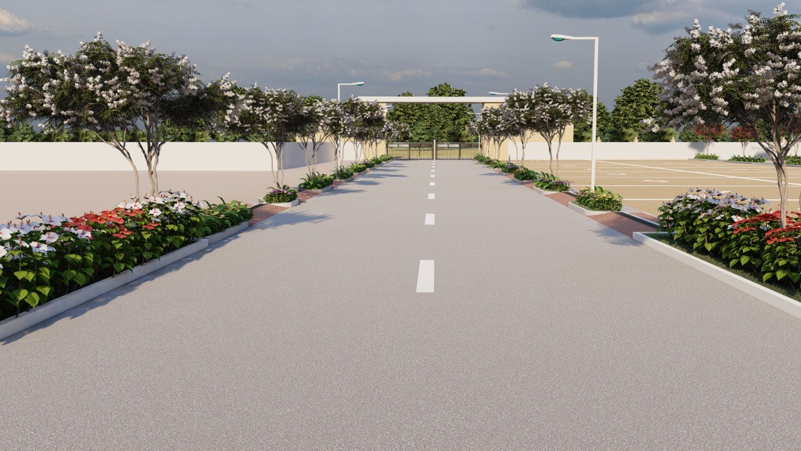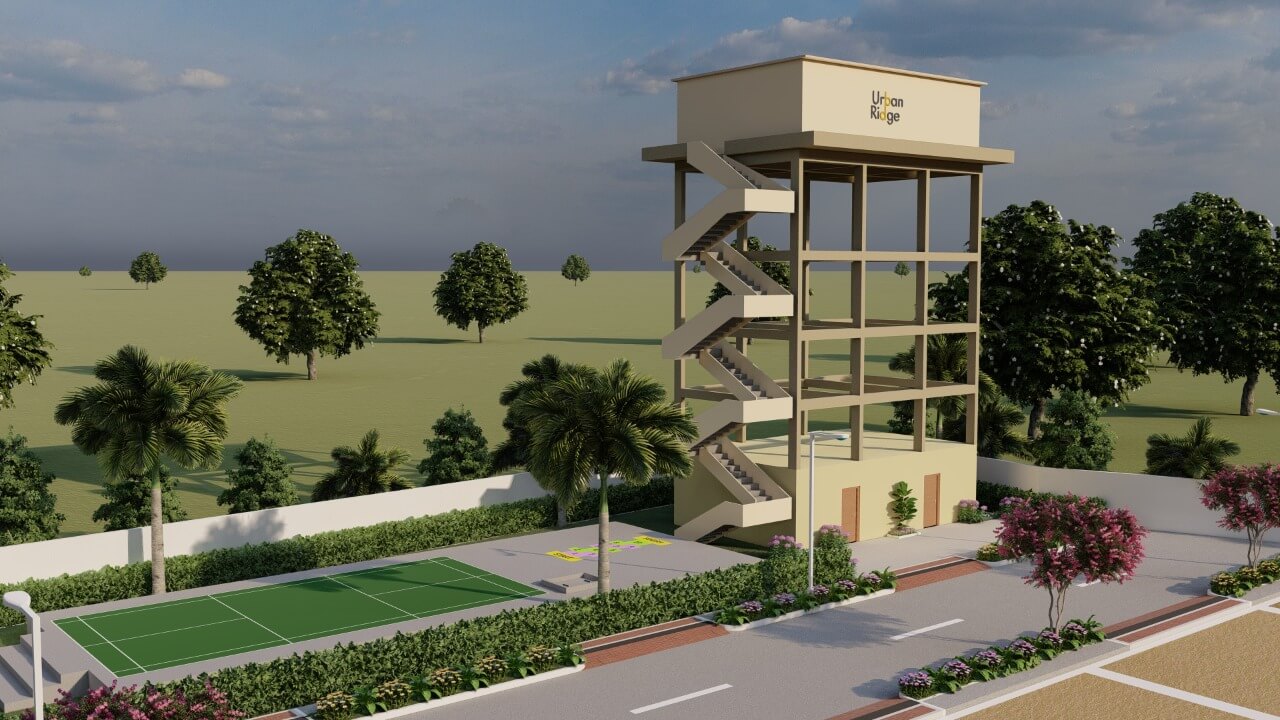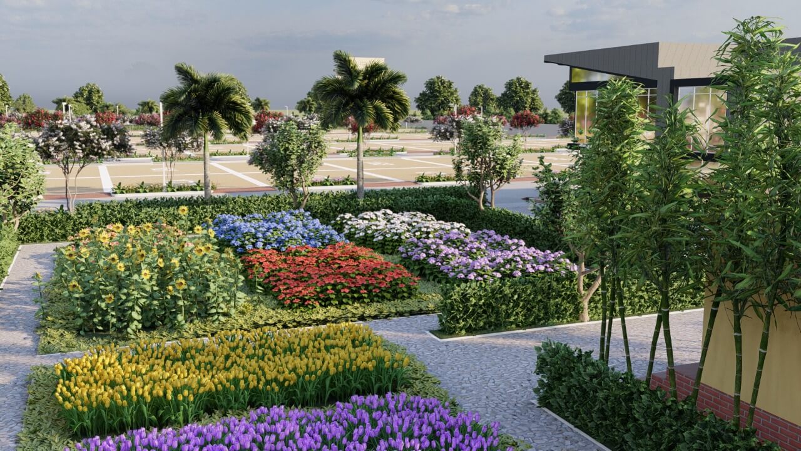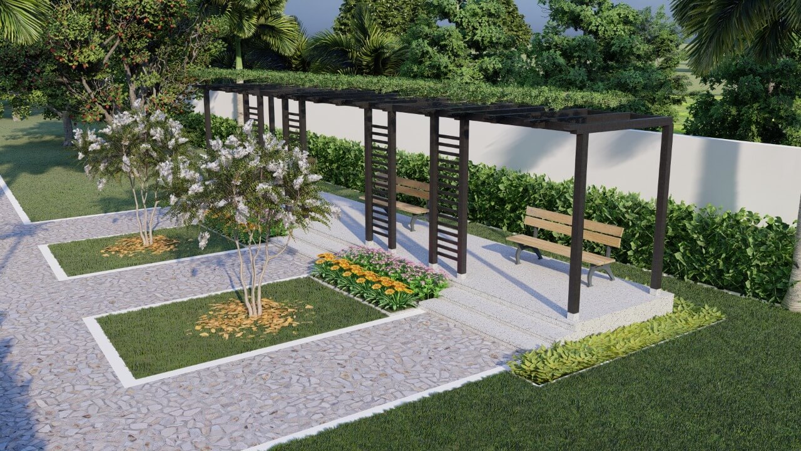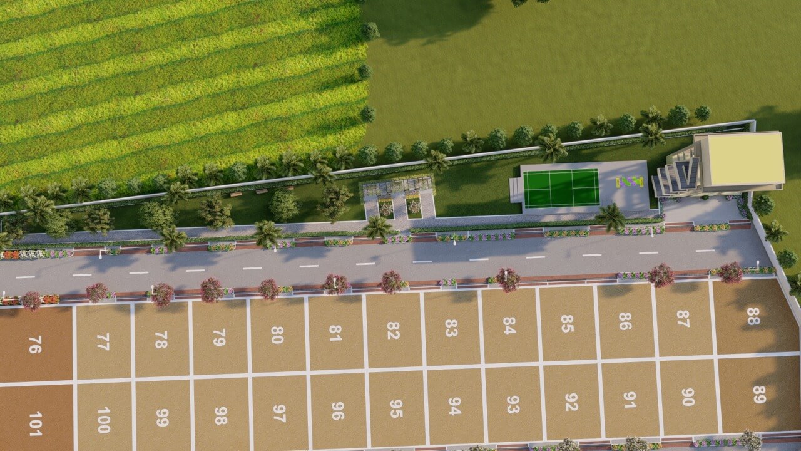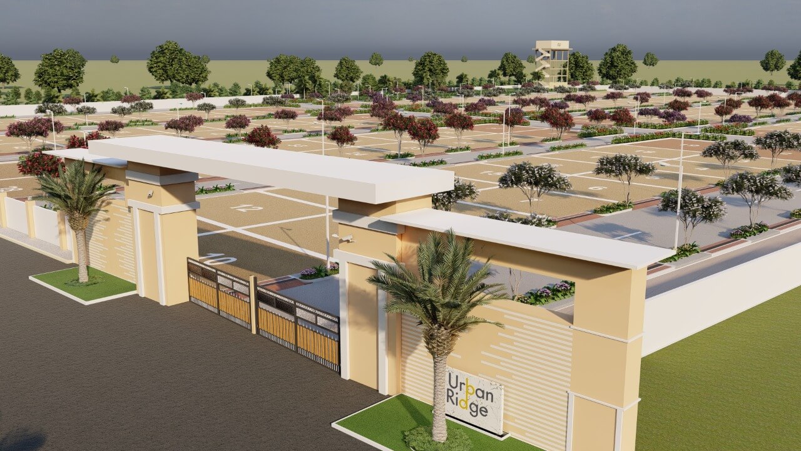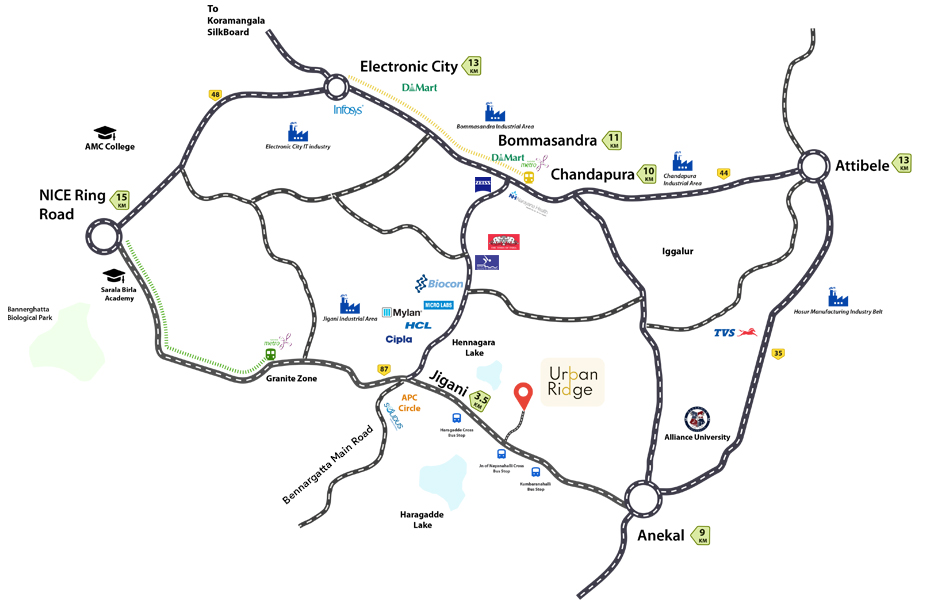
3 BHK Luxury Villas
Urban Ridge 3 BHK Luxury Villas near Jigani
- 3 BHK Luxury Villas
- 185 Units
- 14.75 Acres Layout
- Upto 80% Bank Loan
- 45% Open Space
- Elegant and Urban Architecture
- Serene Environment
- Vasthu Compliant
- BMRDA approved
- Gated Community
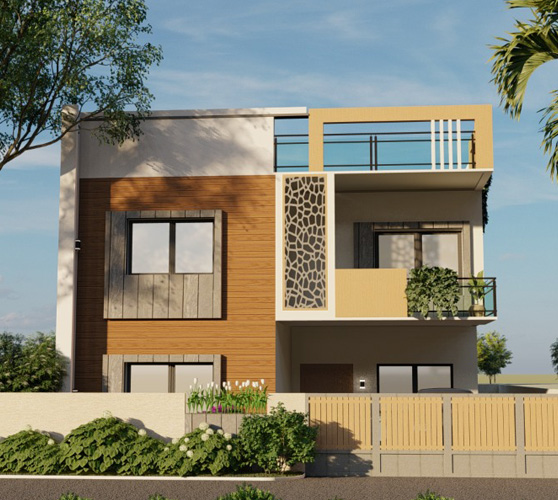
Urban Ridge Master Plan
70 Luxury Villas conceptualized to capture the classic and unique style of modern architecture. Urban Ridge is an efficiently designed project to give you the ultimate luxury of space and privacy.
Villa Plot Sizes – 1200 & 1600 Sqft | Builtup Area – 1580 – 2691 Sqft | Seamless Design to create sense of space | Elegant and sophisticated Architecture | Gated and Guarded with Grand Entrance | BMRDA / Anekal LPA Approved Layout | Vastu Compliant | Serene Environment | Excellent location to ensure Sound appreciation
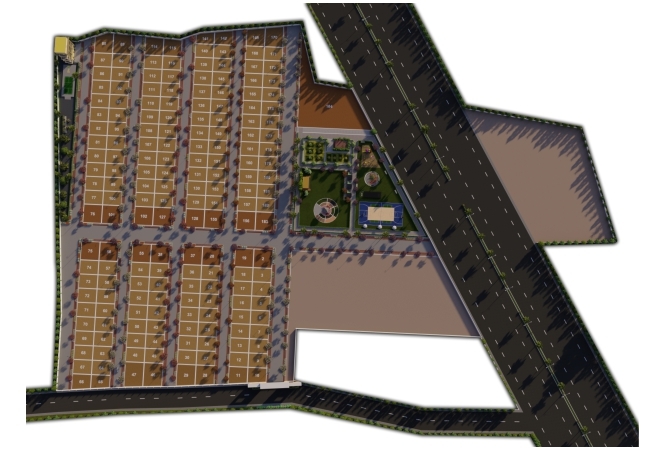
Urban Ridge Amenities
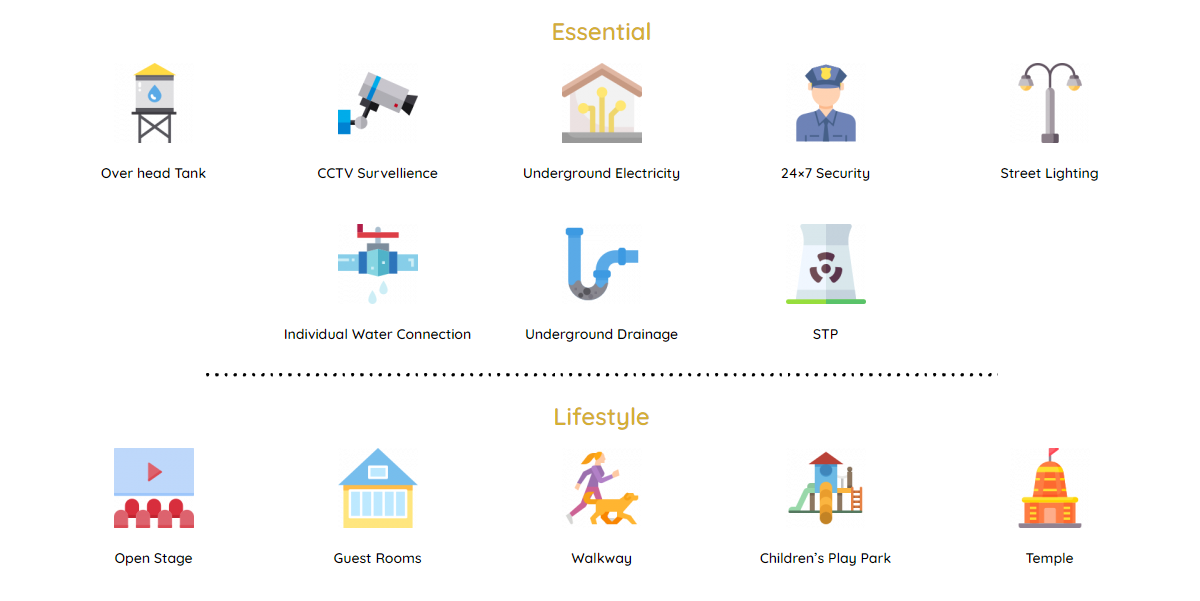
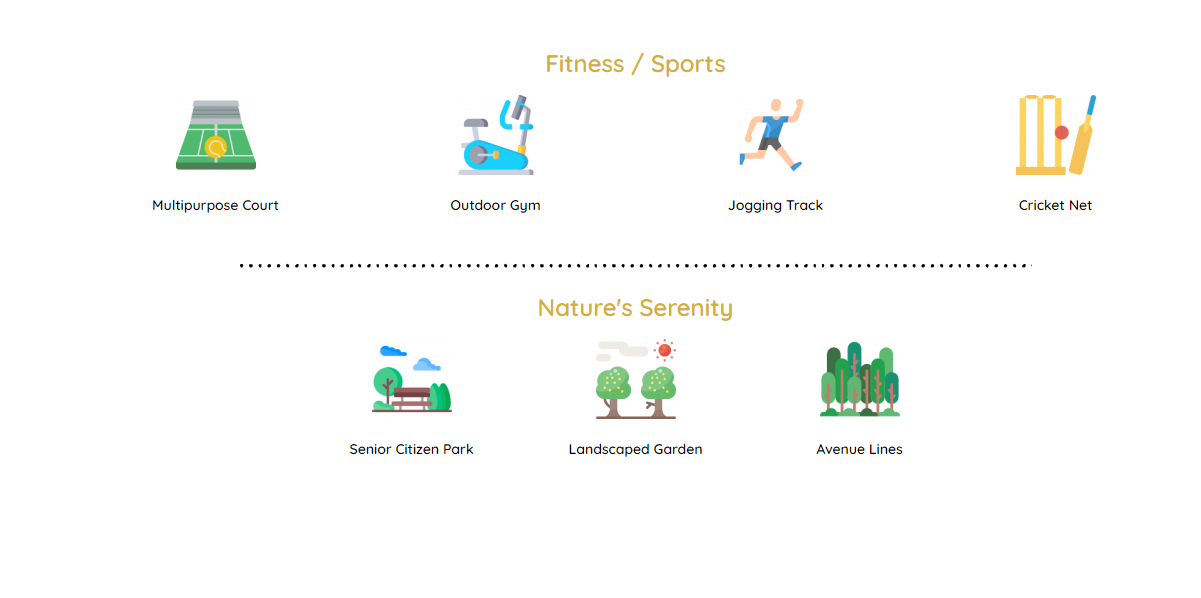
Why Urban Ridge
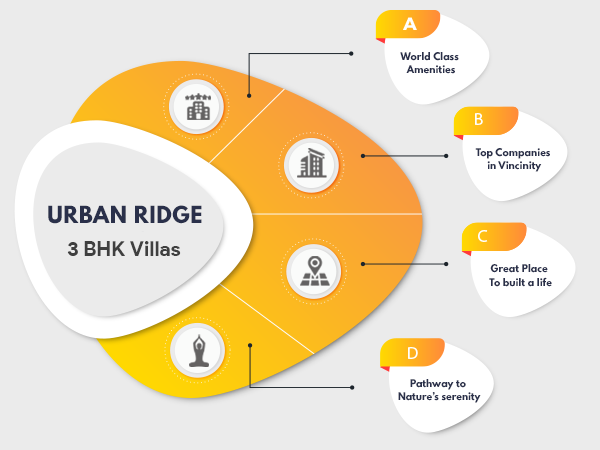
Urban Ridge Villas Pricing
3 BHK Villas - INR 68.50 Lac*
Builtup Area: 1850 Sqft
Facing: East & West Facing
Urban Ridge Villas Specifications
RCC Framed structure.
External 6″ & Internal 4″ Walls
Vitrified Tiles: Bed Rooms, Living, Dining & Kitchen
Utility: Rustic Tiles
Bathroom: Anti-Skid Ceramic Tiles
Parking: Paver Tiles
Main door: Teakwood Door & frame
Internal door: Sal wood Door frame with Membrane Doors
UPVC Windows with 3 Way glass shutters
Dadoing: 2’ Height
Granite Platform With stainless steel sink Provision.
Semi polished granite flooring
Indoor Railing of SS, Outdoor Railing of MS.
Dr. Fixit Rain Coat
Ceramic Wall tiles up to 7ft height EWC,
Health Faucet, Wash Basin,
2 in 1 wall mixer, Overhead Shower
CP Fittings: Jaquar / Equivalent
Sanitary Fixtures: Hindware / Equivalent
Internal walls with Emulsion paint
External walls with Weather-proof Emulsion Paint
Switches: Anchor Roma / Equivalent
Copper wiring: Finolex / Equivalent
Kaveri / Sintex / Equivalent
BMRDA Approved number: APA/LAO/01/09-10 | APA Relinquishment No. 06716-2012-13

